Duplex
6311 - 6313, Rue Drolet, Rosemont/La Petite-Patrie (Montréal) H2S 2S6
Help
Enter the mortgage amount, the amortization period and the interest rate, then click «Calculate Payment» to obtain the periodic payment.
- OR -
Specify the payment you wish to perform and click «Calculate principal» to obtain the amount you could borrow. You must specify an interest rate and an amortization period.
Info
*Results for illustrative purposes only.
*Rates are compounded semi-annually.
It is possible that your payments differ from those shown here.
Description
Possibility of double occupancy - Charming duplex located in the heart of Rosemont Petite-Patrie-la Petite Italie - 2 of Montreal's most sought-after neighborhoods! Nestled on a quiet street, this property boasts 2 spacious units with 3 bedrooms, high ceilings, large living rooms, kitchens and large terraces. Brick facades, concrete and stone foundation, basement for storage, shed, garden shed, 2 outdoor parking spaces, 1 garage and backyard. Close to Marché Jean Talon, Rosemont metro, major arteries, Marc Favreau library, parks and more. See Addendum
Addendum
Rosemont Petite-Patrie-Little Italy is a charming, culturally rich, well-established and historically significant neighborhood located in the borough of Rosemont-La Petite-Patrie. It is known for its strong Italian heritage and traditions, bringing a taste of Italy to Montreal. In Little Italy, you can expect to find authentic restaurants, cafes, bakeries, art galleries and Jean Talon Market. Close to all major arteries, Rosemont metro, Jean-Talon, public transportation, Jarry Park, schools, daycares and more!
6313 Drolet: The ground floor offers: -Approximately 993pc -Hardwood floors -High ceilings -Flooded with natural light -Open concept kitchen and living room -Large kitchen with access to the terrace and garden -Large bedroom with 2 other large bedrooms -Bathroom with bathtub and washer-dryer -Electric heating -Large terrace and courtyard with shed -Rent: $1750 per month
6311 Drolet: 2nd floor -Approximately 892pc -3 bedrooms -Large kitchen with access to the terrace -Flooded with natural light -Washer and dryer in unit -Electric heating -Large terrace with storage -Rental value: $2200 per month
Building : -Brick all around the building -Water heaters 2017 and 2023 -Roof 2013 -Evacuation pump 2023 -Access to the basement via the ground floor (storage) -Backyard space and shed -Snow removal from the alley is shared with neighbors -2 parking spaces and 1 garage *Building size to be verified, not exact measurement on listing*
Description sheet
Rooms and exterior features
Inclusions
Exclusions
Features
Potential Gross Revenue
Assessment, Taxes and Expenses

Photos - No. Centris® #27193387
6311 - 6313, Rue Drolet, Rosemont/La Petite-Patrie (Montréal) H2S 2S6
 Frontage
Frontage  Living room
Living room  Living room
Living room  Living room
Living room  Kitchen
Kitchen  Kitchen
Kitchen  Kitchen
Kitchen  Kitchen
Kitchen Photos - No. Centris® #27193387
6311 - 6313, Rue Drolet, Rosemont/La Petite-Patrie (Montréal) H2S 2S6
 Primary bedroom
Primary bedroom  Primary bedroom
Primary bedroom  Bedroom
Bedroom  Bedroom
Bedroom  Bedroom
Bedroom  Bedroom
Bedroom  Bathroom
Bathroom  Corridor
Corridor Photos - No. Centris® #27193387
6311 - 6313, Rue Drolet, Rosemont/La Petite-Patrie (Montréal) H2S 2S6
 Balcony
Balcony  Shed
Shed  Living room
Living room  Living room
Living room  Living room
Living room  Living room
Living room  Kitchen
Kitchen  Kitchen
Kitchen Photos - No. Centris® #27193387
6311 - 6313, Rue Drolet, Rosemont/La Petite-Patrie (Montréal) H2S 2S6
 Kitchen
Kitchen  Kitchen
Kitchen  Living room
Living room  Living room
Living room  Primary bedroom
Primary bedroom  Primary bedroom
Primary bedroom  Bedroom
Bedroom  Bedroom
Bedroom Photos - No. Centris® #27193387
6311 - 6313, Rue Drolet, Rosemont/La Petite-Patrie (Montréal) H2S 2S6
 Bedroom
Bedroom  Bathroom
Bathroom  Bathroom
Bathroom  Bathroom
Bathroom  Corridor
Corridor  Patio
Patio  Patio
Patio  Backyard
Backyard Photos - No. Centris® #27193387
6311 - 6313, Rue Drolet, Rosemont/La Petite-Patrie (Montréal) H2S 2S6
 Parking
Parking  Parking
Parking  Basement
Basement  Basement
Basement  Garage
Garage 


Photos - No. Centris® #27193387
6311 - 6313, Rue Drolet, Rosemont/La Petite-Patrie (Montréal) H2S 2S6
 Aerial photo
Aerial photo  Aerial photo
Aerial photo 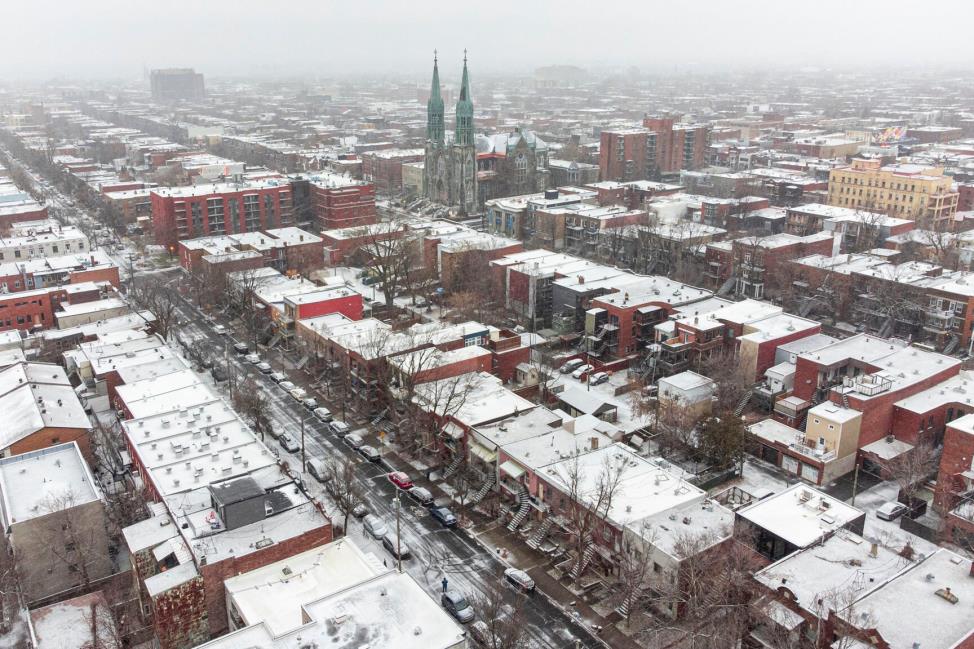 Aerial photo
Aerial photo 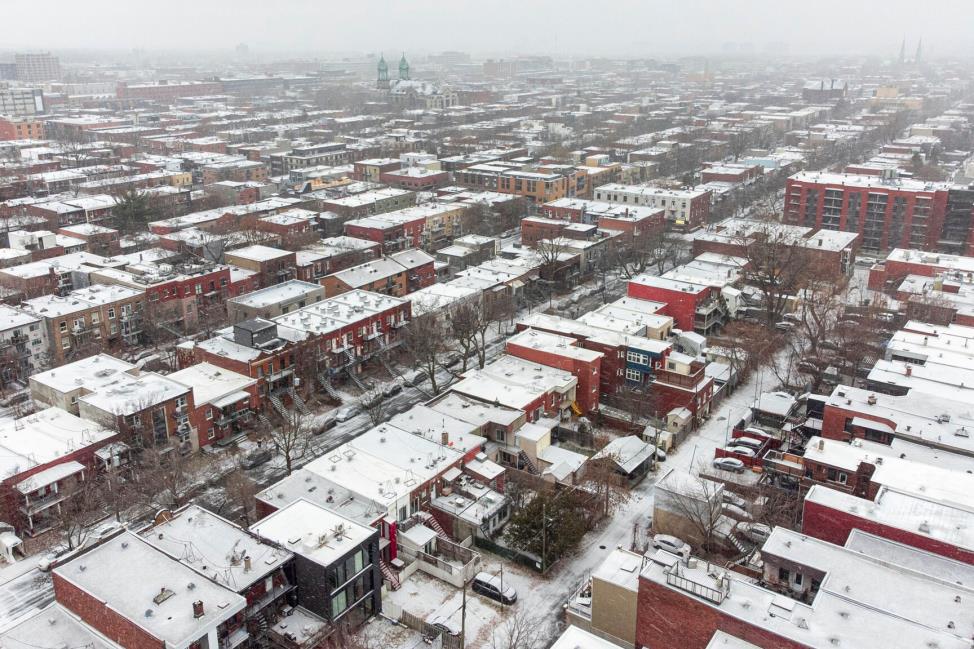 Aerial photo
Aerial photo 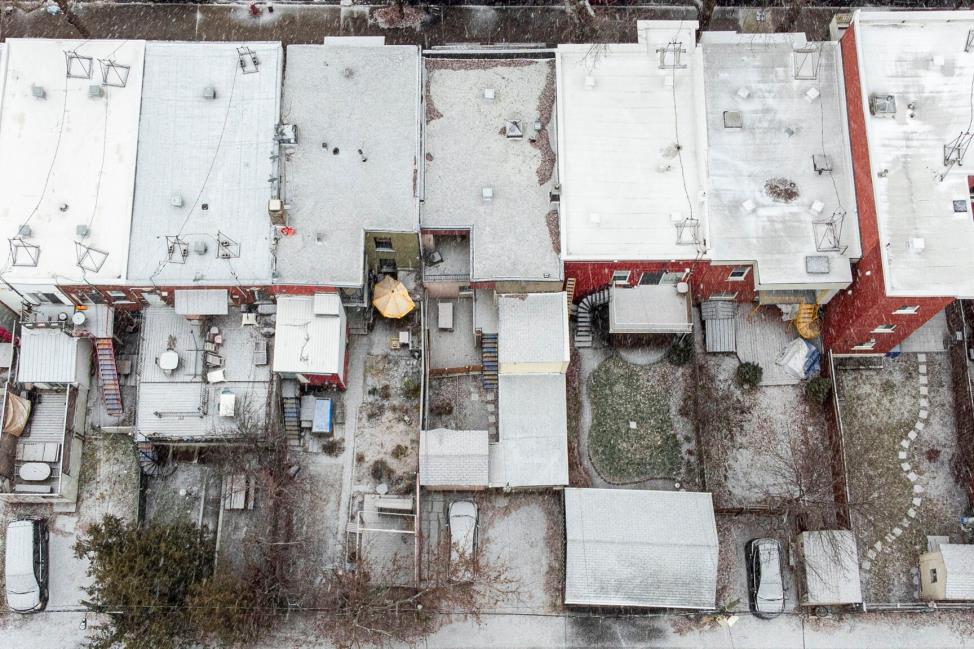 Aerial photo
Aerial photo 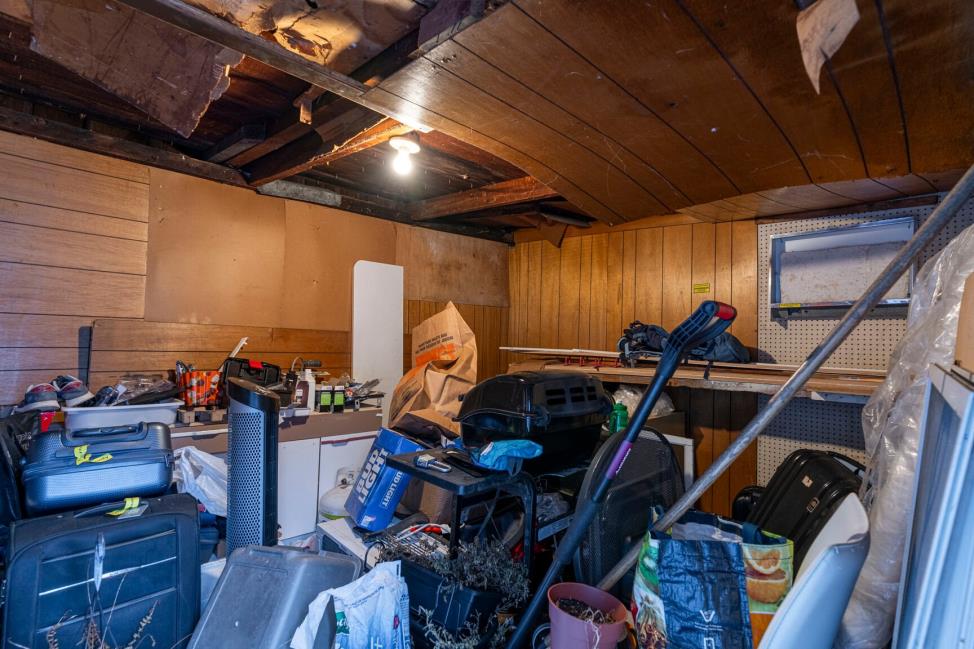 Garage
Garage 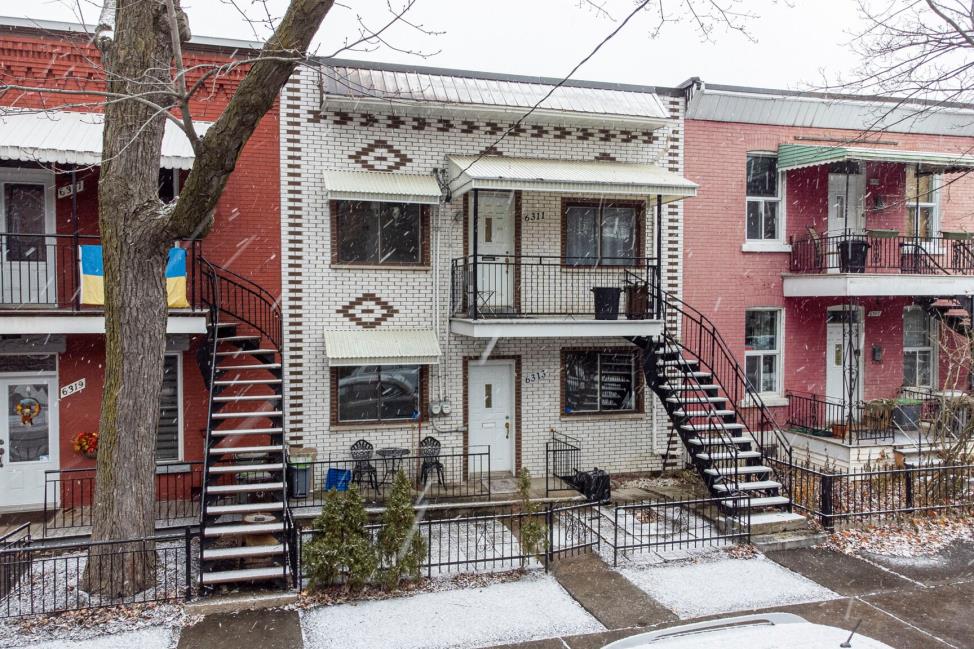 Frontage
Frontage 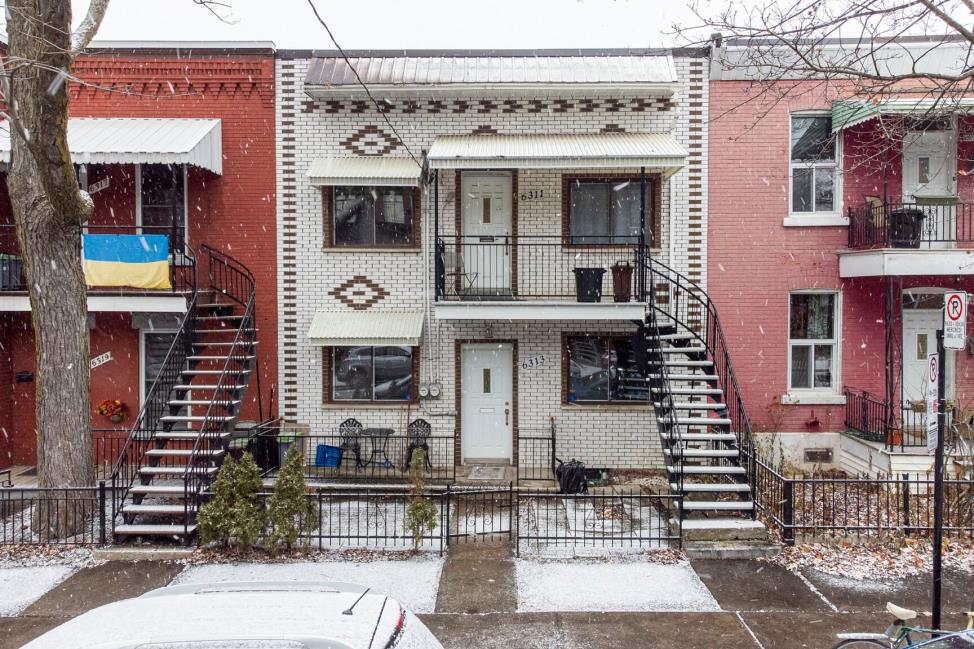 Frontage
Frontage Photos - No. Centris® #27193387
6311 - 6313, Rue Drolet, Rosemont/La Petite-Patrie (Montréal) H2S 2S6
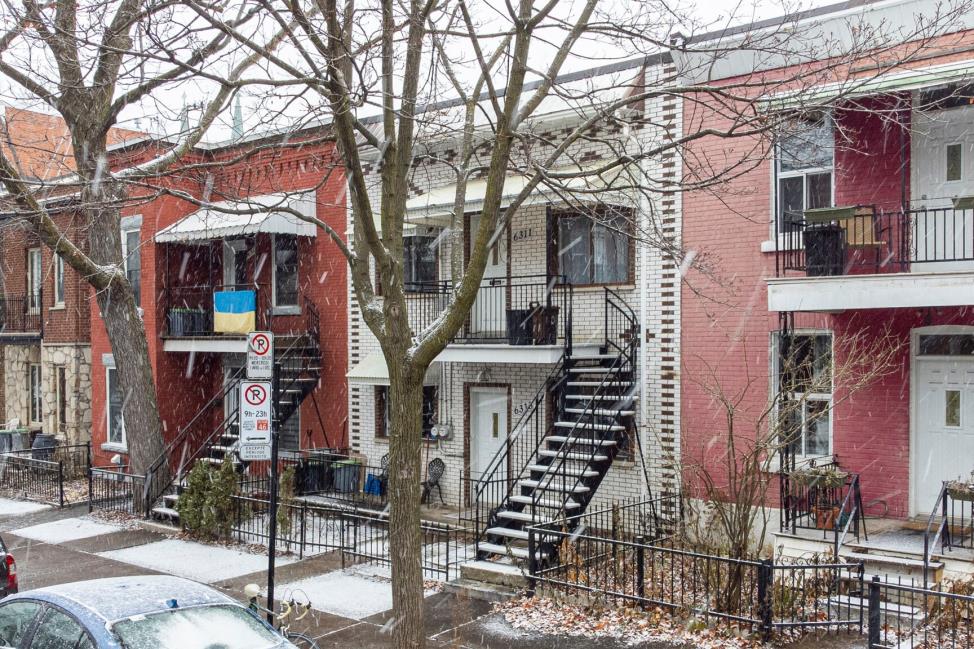 Frontage
Frontage 




























































